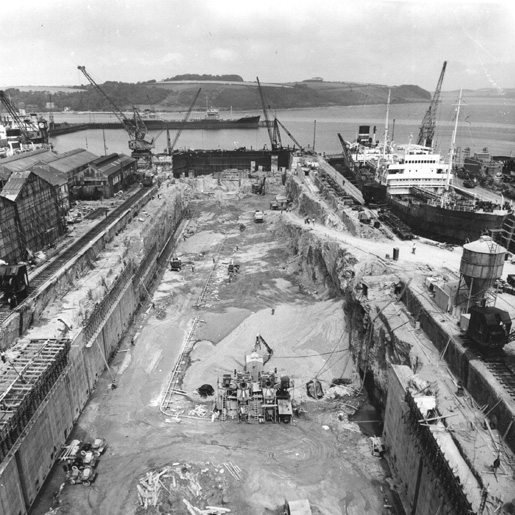

By Lynne Vosper
The Queen Elizabeth Dock in Falmouth, constructed between 1956-1958, was a major civil engineering project that excavated over 750,000 tons of rock to create the largest privately-owned dry dock in the country at the time.
This Bartlett Blog uses officially commissioned, original photographs from an NMMC archive photograph collection to explore the construction of the Queen Elizabeth Dock at Falmouth from start to finish.
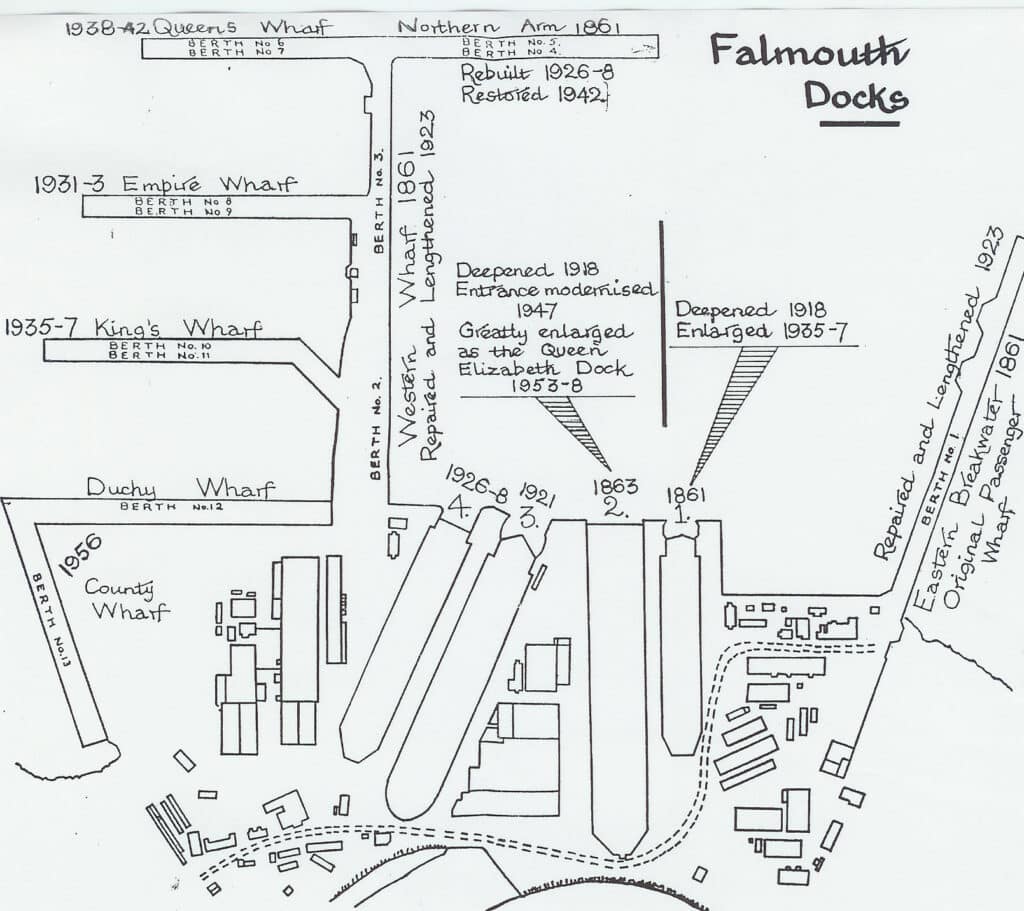
Layout of the Falmouth Docks Complex showing construction dates up to the major developments completed in 1958. Drawn by Peter Gilson of the Falmouth Local History and Research Group.
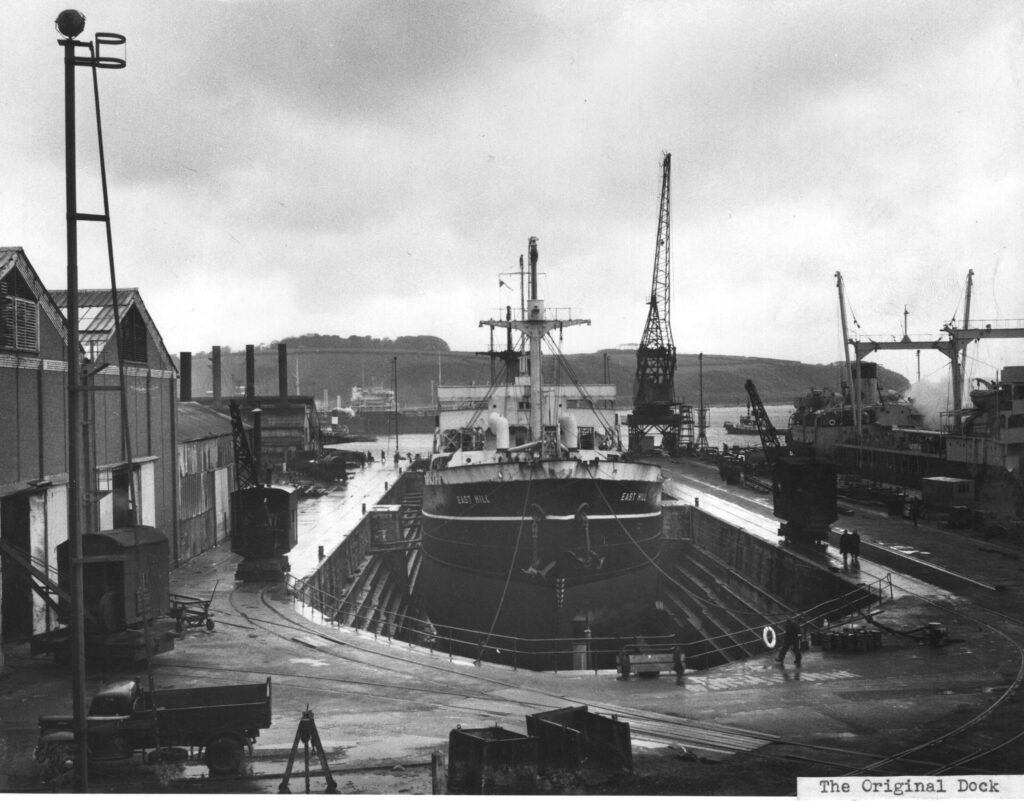
The original No 2 Dry Dock with East Hill undergoing repairs. The conventional practice of affording support to ships in dry dock using timber side shores, positioned at altar level can be seen in this photograph.
Following the final victory in Europe after World War Two, Silley, Cox & Company began planning for an unknown future. No. 2 Dock, originally constructed in 1863, and deepened in 1918, was in an advanced state of disrepair. In 1945 work commenced on rebuilding the entrance and stairways and was completed in 1947.
More deep-water berths were needed and in 1949 work commenced on two deep water wharves, with concrete decks and working platforms underneath. The land behind the wharves was filled in enabling the Company to reclaim a large area of land. These wharves came into service in 1956 and were named the County and Duchy Wharves.
The period between 1950 and 1957 saw an extensive re-organisation of all the Yard’s Shops and Services, when numbers employed rose to close to 3,000 at peak periods. Workshops were re-arranged, modernised and re-equipped with modern machinery and production methods, the docks railways were re-planned and re-laid and there was a fleet of six tugs, including a deep-sea salvage tug. As far back as 1952, the trend towards large oil tankers was evident, and with the arrival of the BP Tanker Company’s 32,000-ton deadweight tankers in 1954, Falmouth Docks reached the limit of their docking capacity. The Company had to be ready when these large vessels came into service.
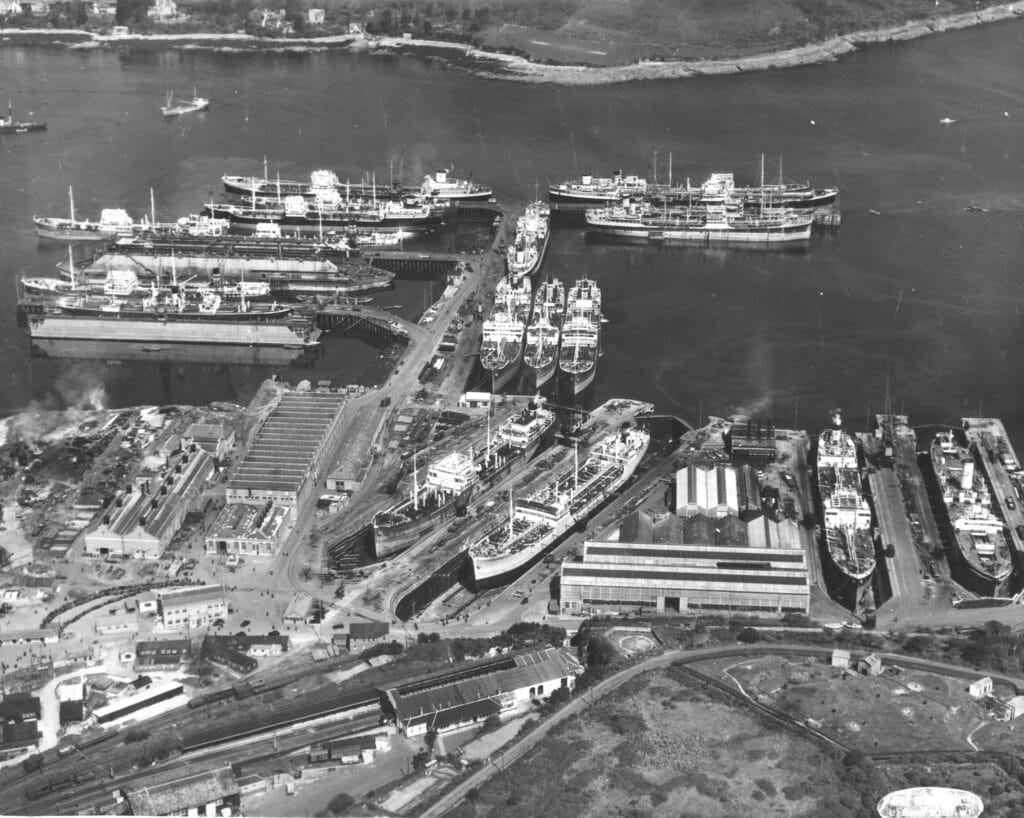
The post-war period at Falmouth Docks was very busy as this photograph taken at noon on 26 April 1952 shows. Full details of the ships in the photograph were included on the reverse of the image.
Consequently in 1953, Jack Silley, the owner of Falmouth Docks, and his board of directors, realised that the work completed during 1945 to 1947 on rebuilding the entrance and stairways had outlived its period of usefulness and decided that No. 2 Dock should be enlarged and completely re-constructed. The factor that affected their plans most was, that British Tankers owners had ordered vessels up to 65,000 tons dwt, so to meet possible increases beyond that size, the absolute maximum capacity of dock had to be achieved in the space available. The entrance walls were to be built out into the harbour, and at the south end before any work could commence it was necessary to excavate the Castle Drive cliff involving diverting Castle Drive and the main town sewer, moving the 110 feet high cliff back over 150 feet. The alterations to the road leading around Castle Drive have provided a wonderful viewing area of the Docks.
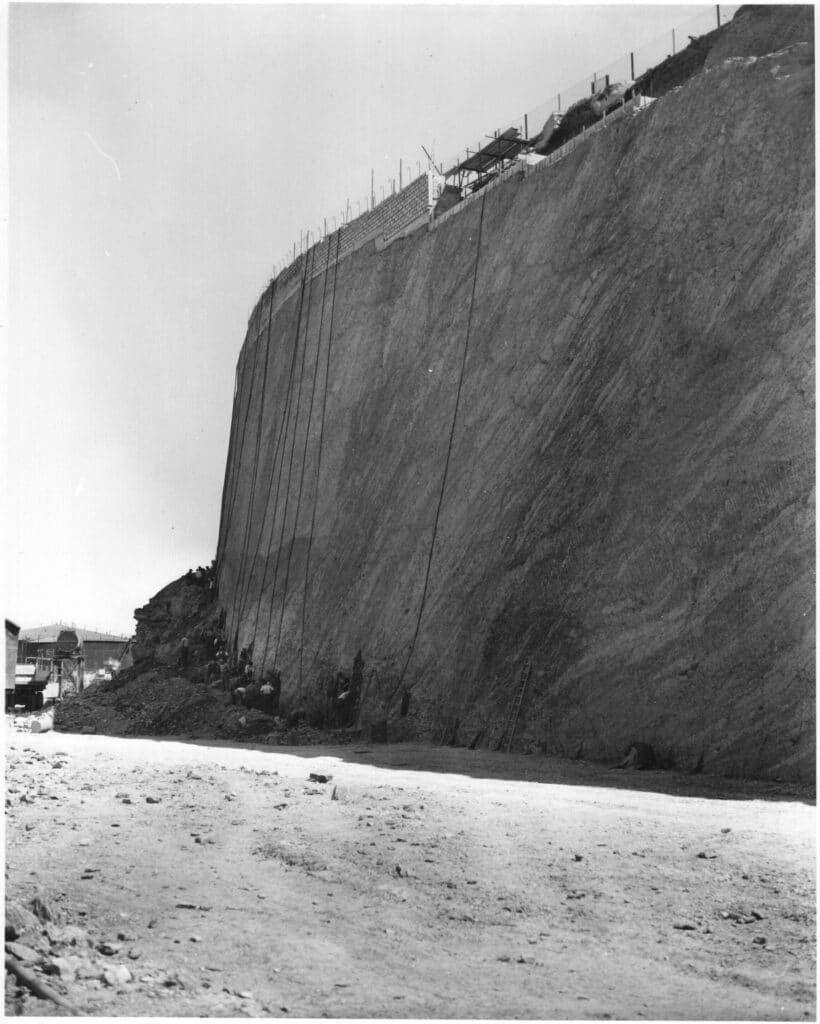
Castle Drive cliff face excavation.
The dock was hewn out of solid rock, and some 400,000 tons of rock was excavated from the cliff face and 350,000 tons from the dock itself. All the excavation work was completed between August 1956 and May 1957. The main navigable channel into the docks and the basin were extensively dredged at this time too.
All work on the most important development in the post-war years was carried out by the staff and employees at Falmouth Docks. The Falmouth Docks and Engineering Company was responsible for the Civil Engineering work, the design, excavation and construction. Silley, Cox and Company undertook the design of operational equipment for docking ships, and the pumping and flooding arrangements. The complete project was managed by Mr Eric Underwood, a Civil Engineer and General Manager of Falmouth Docks and Engineering Company.
A newspaper headline in the Falmouth Packet on 19 July 1957 declared that ‘Falmouth will be ready to deal with supertankers’. The current project would provide the largest privately owned dry dock in the country, able to dry dock the biggest tanker afloat at that time. According to the technical press at the time, there were about 650 tankers of over 30,000 tons dwt on order throughout the world.
The ‘Queen Elizabeth Dock’, named on 16 May 1958, was the company’s greatest achievement, and the largest civil engineering project ever undertaken by the company. The dock measures 850 feet long by 136 feet wide between side walls. The entrance width is 130 feet and the depth over sill is 36 feet at high water ordinary spring tides. The depth of dock from floor to cope edge is 51 feet, and it holds 28 million gallons of water that can be pumped out in three hours.
It was not until 4 September 1958 that the first vessel, the ‘British Realm’ entered the dock; the intervening period had been required to complete the installation of machinery and special equipment. The Dock was ready before the first of the British owned super tankers, for which it was particularly provided, were available at the latter end of 1959. The dimensions were adequate for dry-docking tankers of up to 85,000 tons dwt.
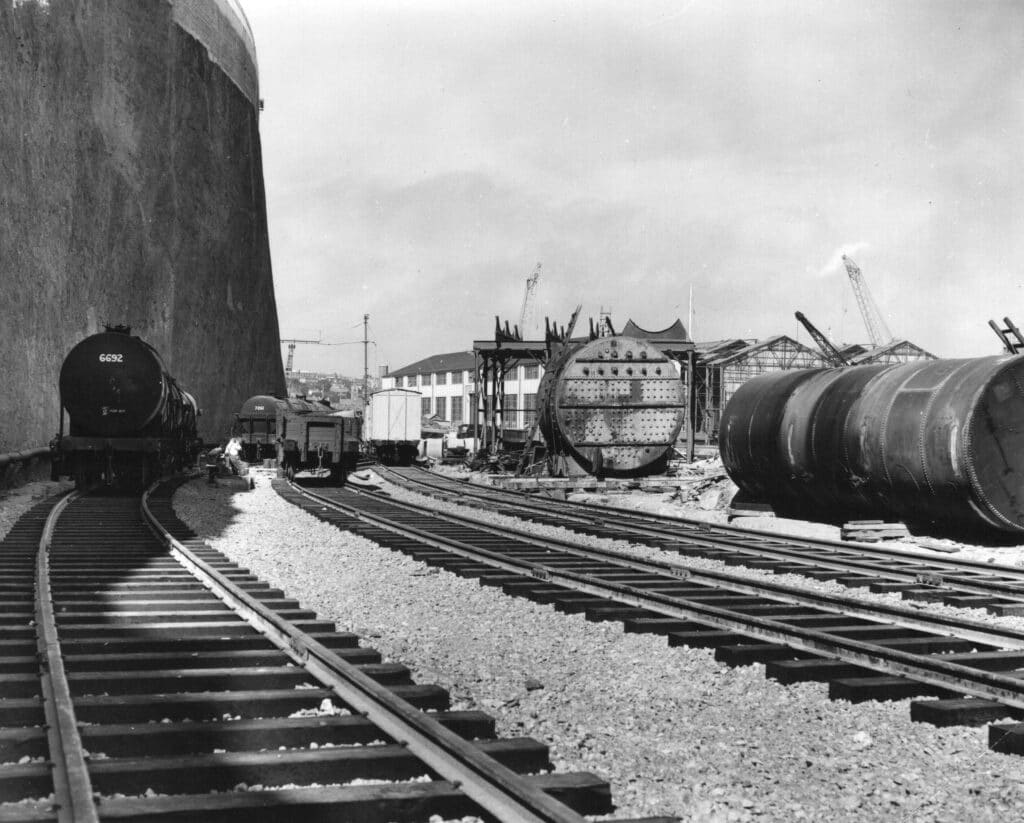
New roads and railways were laid down, all designed to feed supplies and services to the new dock.
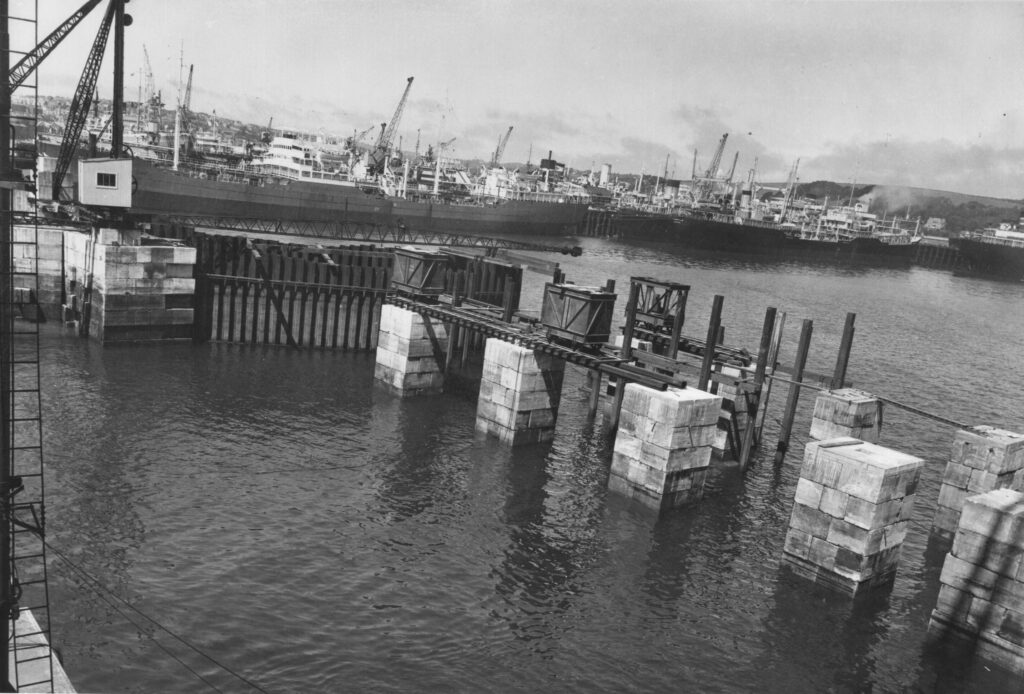
A dam, consisting of steel sheet piling with 20,000 tons of sand filling, was erected, behind which all the work was carried out.
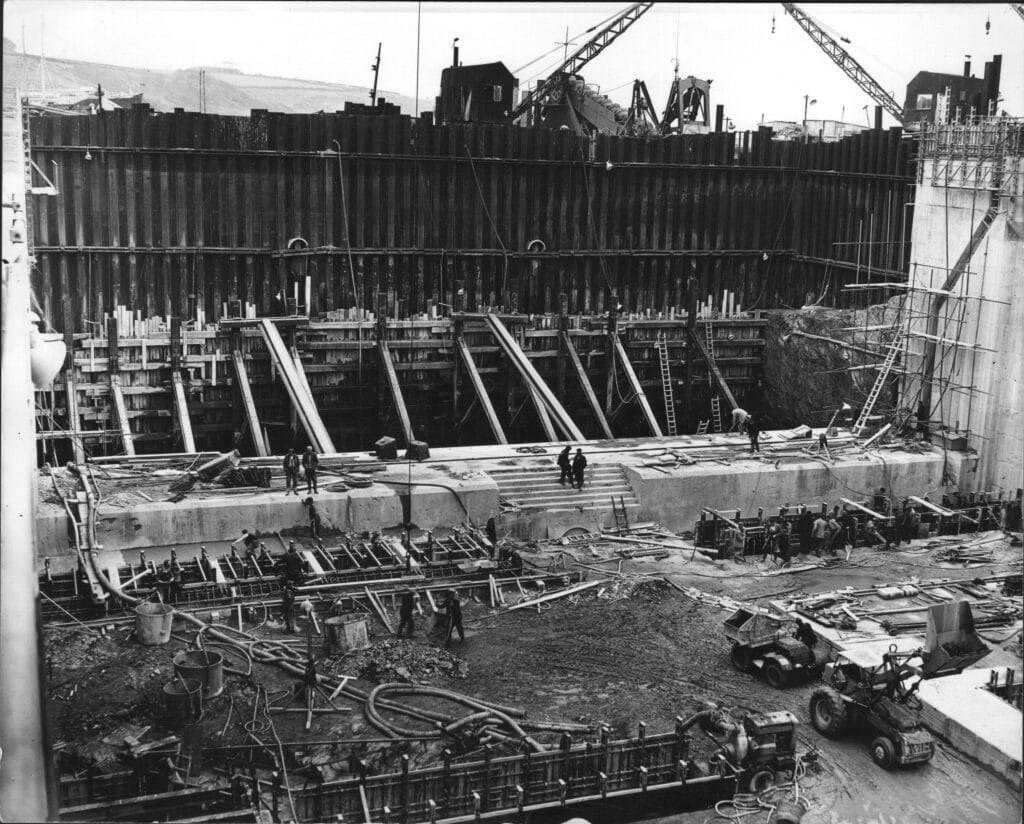
Progress on building the dam to keep the water out during the excavation.
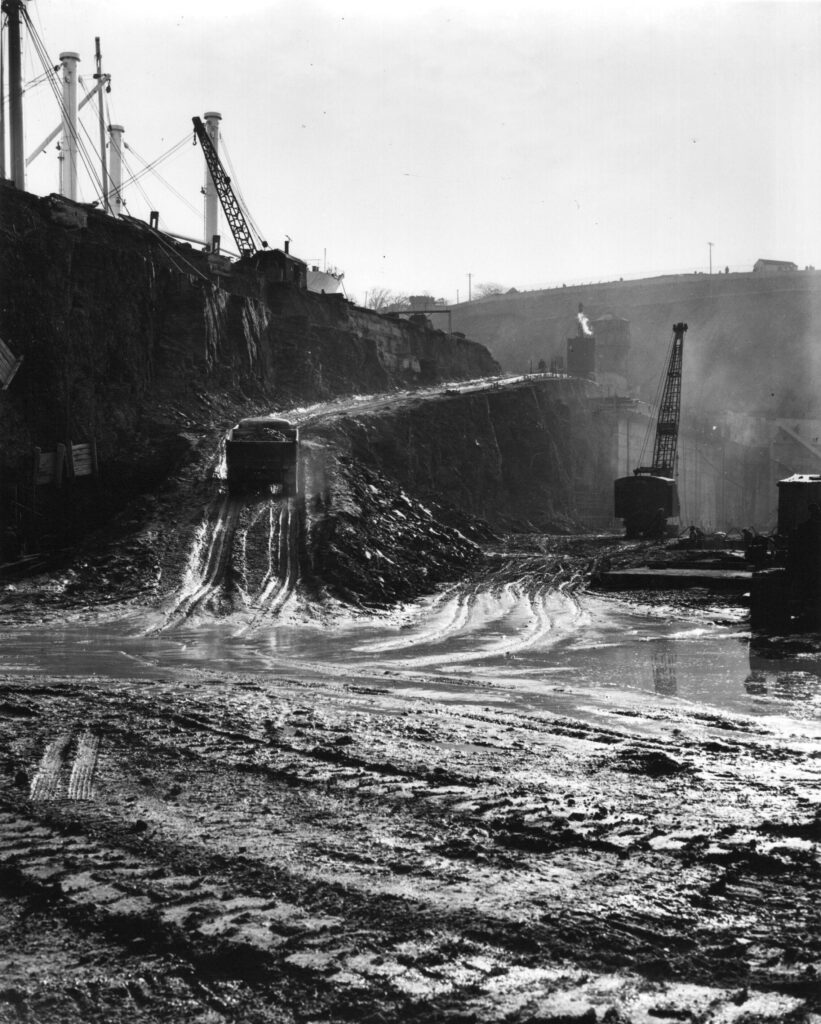
The Dock was hewn out of solid rock and the 300,000 cubic yards removed was used for land reclamation elsewhere on the Dock Estate. An access ramp was built on one side of the Dock.
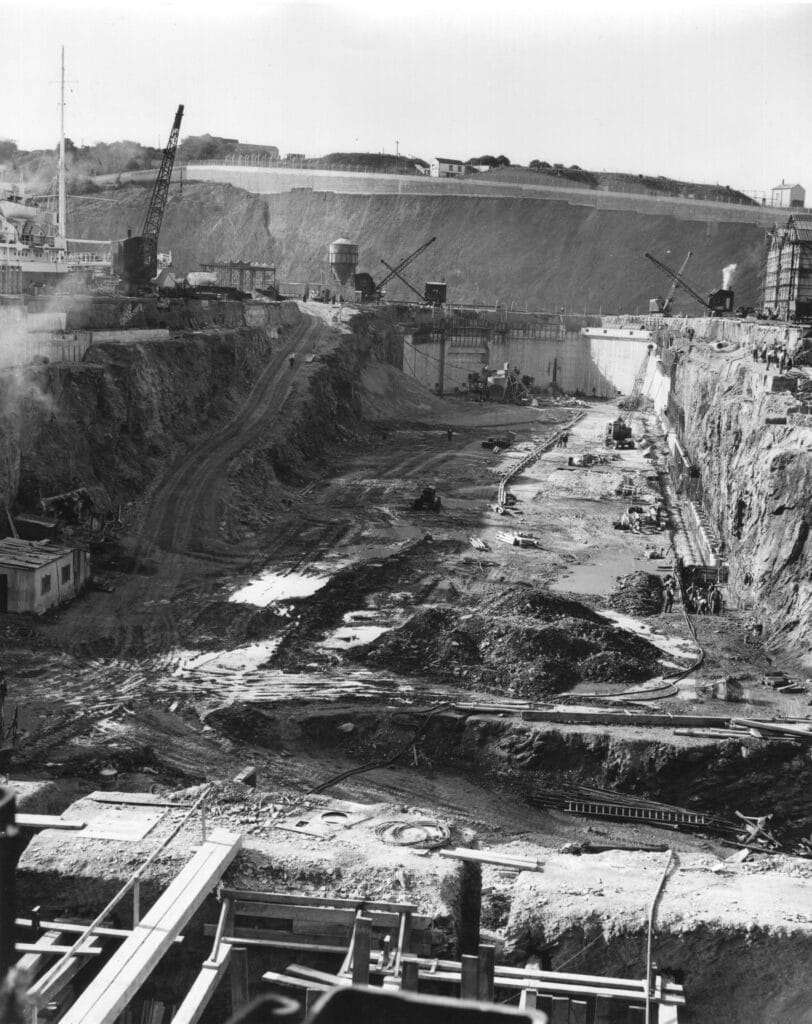
Work progressing well at the head of the dock.
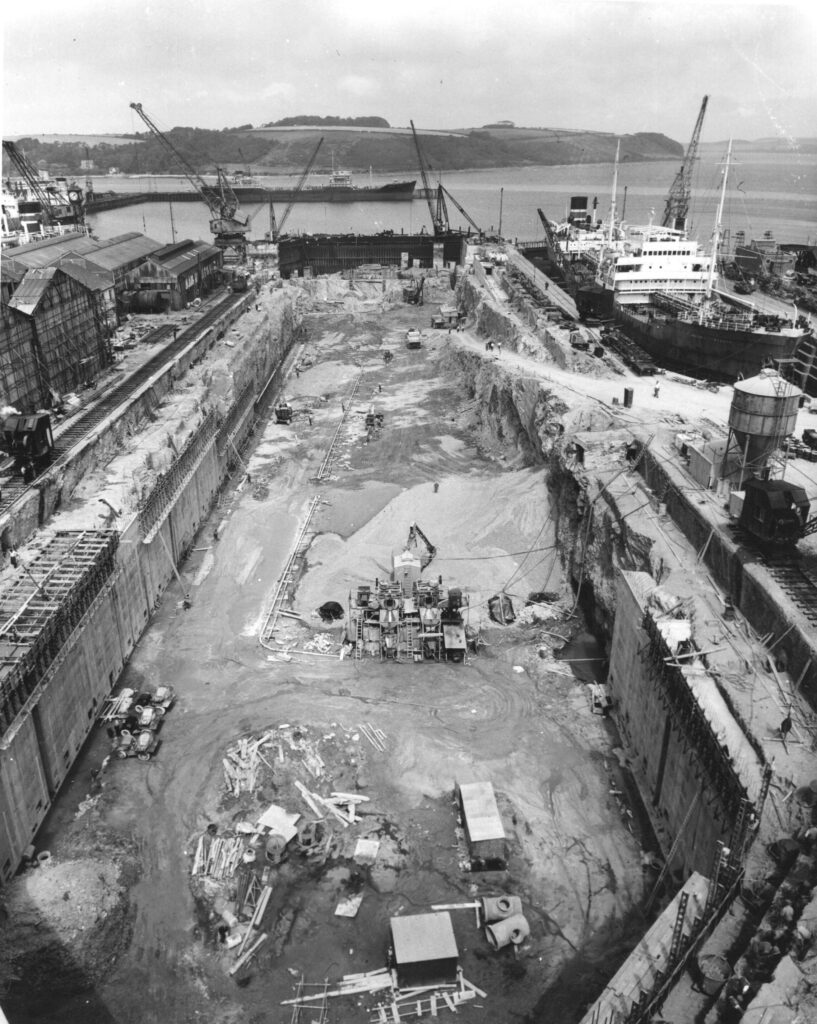
Looking down into the Dock from the Castle Drive viewing area. The floor, sidewalls, altar, pumproom and service culverts are of reinforced concrete and a total of 70,000 cubic yards of concrete were used in the construction work.
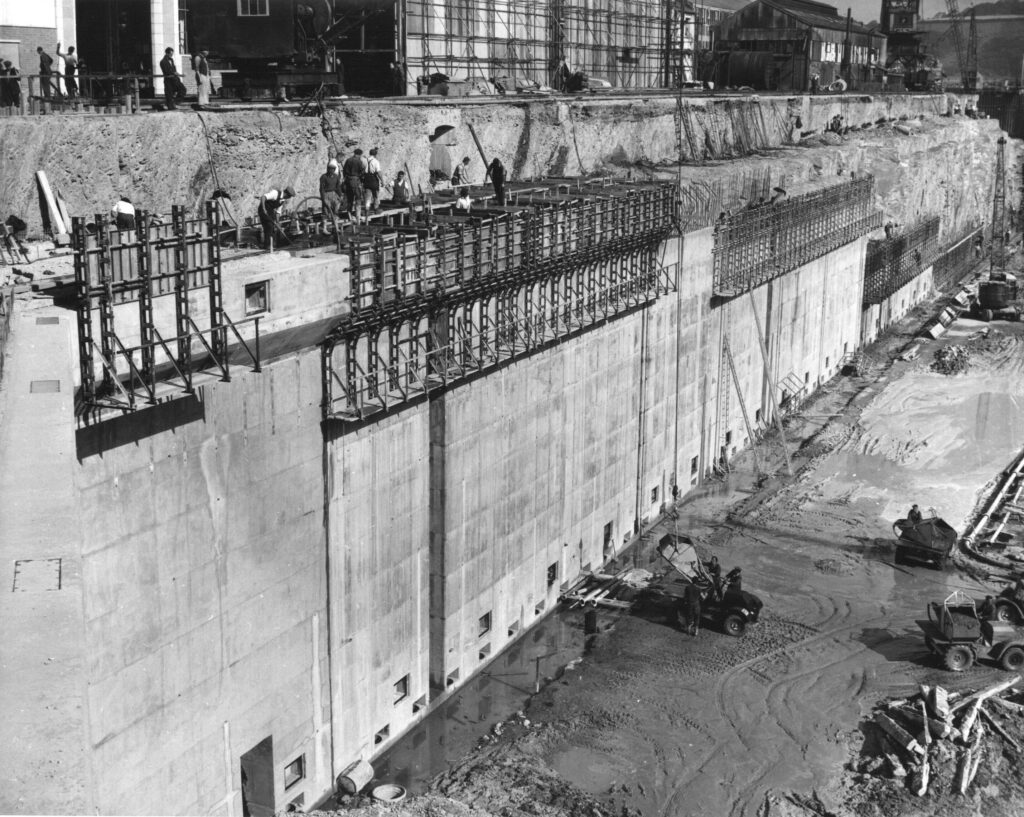
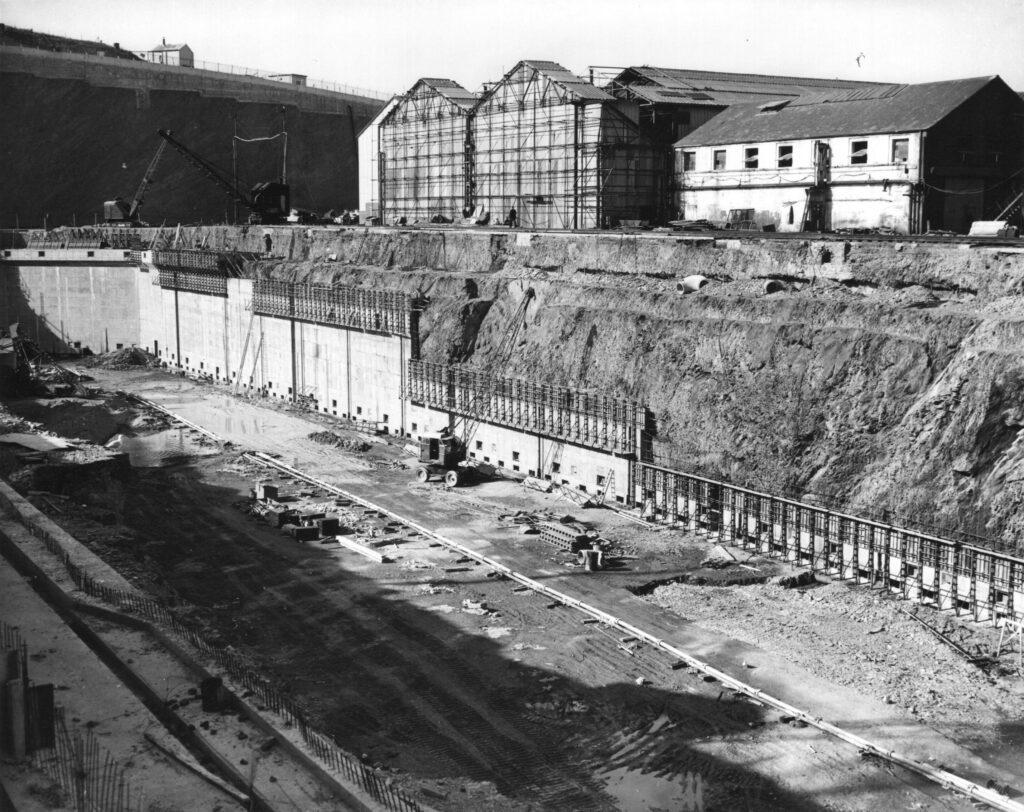
Part of the Platers shop and the Angle and Furnace Shop had to be demolished to make way for the new Dock, and a new bay was added to the Platers Shop on the South side.
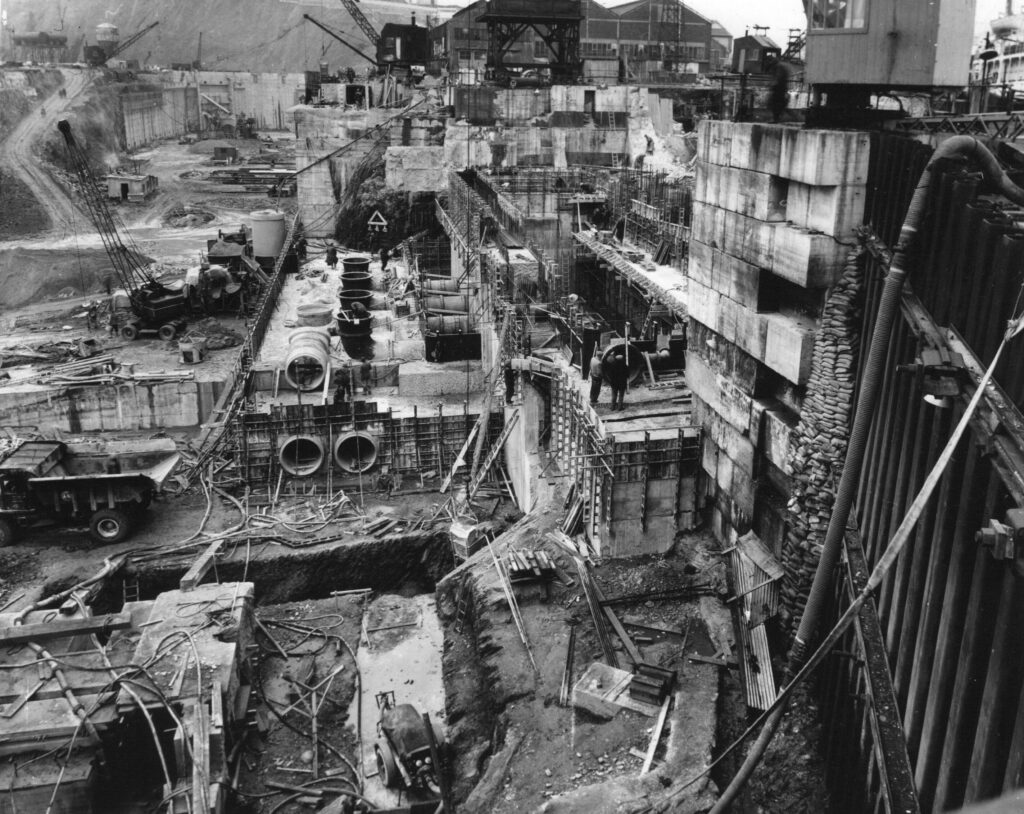
A scene of great activity building the pumproom.
The Dock Gate was a box-type one piece gate, hinged below sill level and was designed and constructed by Sir William Arrol and Company Limited of Glasgow. It has a steel weight of 500 tons and was the largest of its type ever constructed.
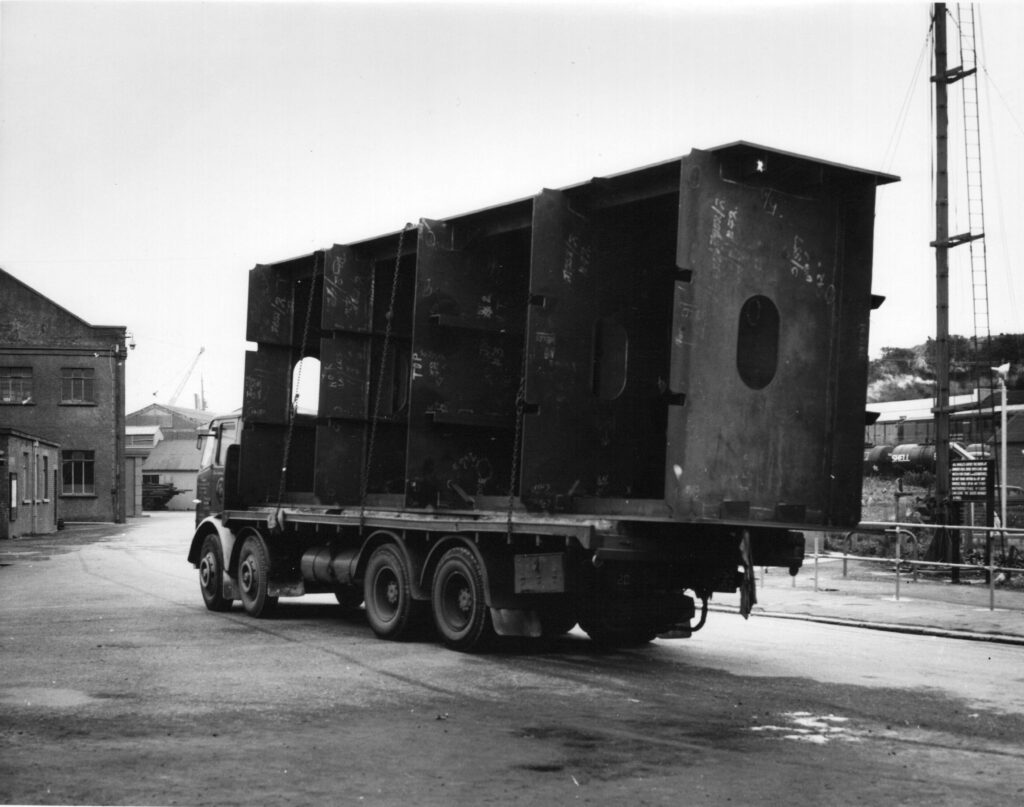
A section of the Dock Gate arriving at Falmouth Docks.
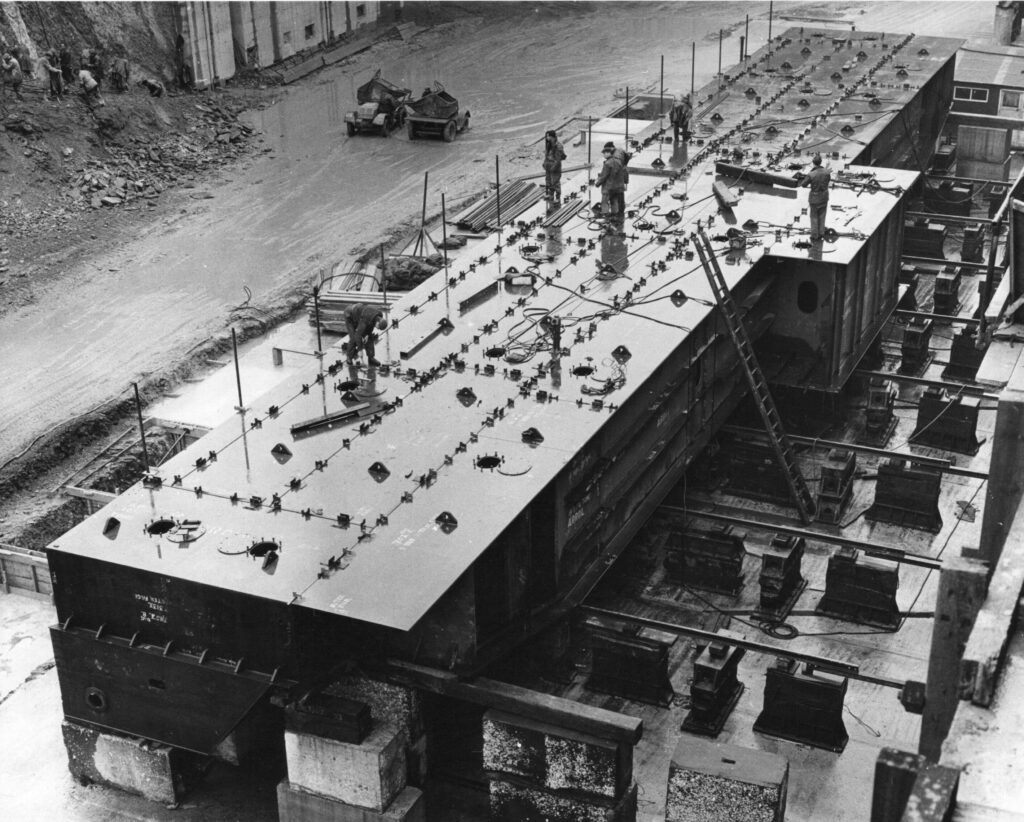
The sections of the Dock Gate were assembled in the Dock.
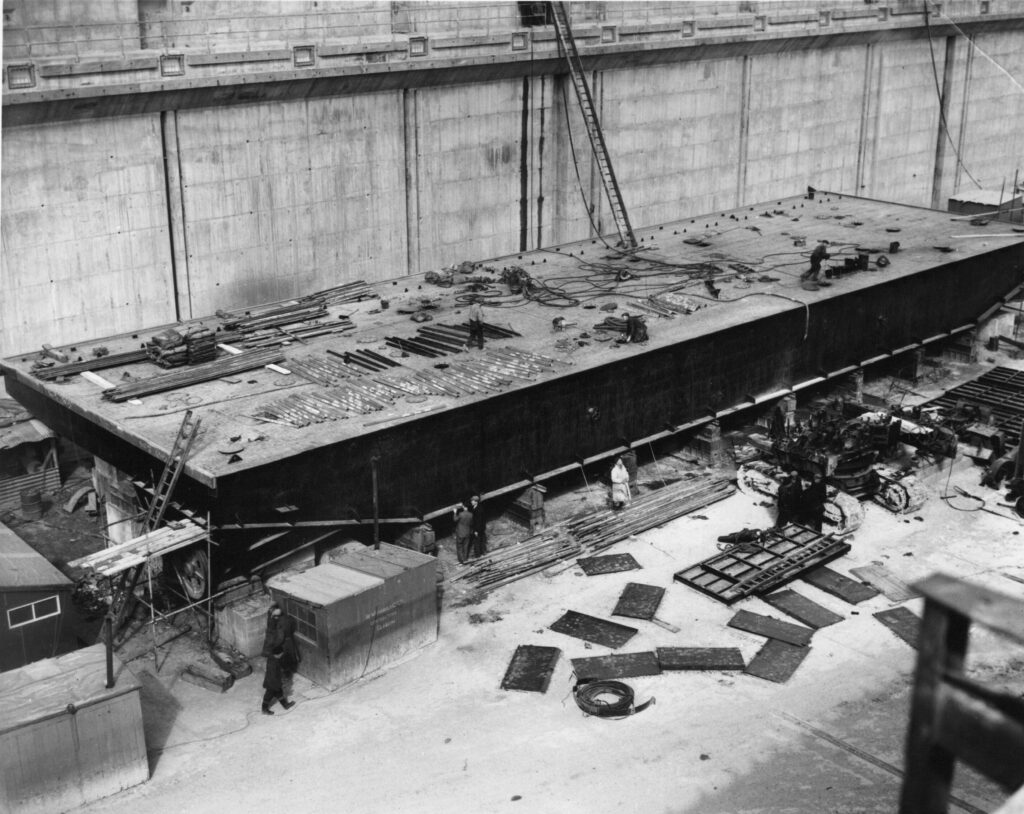
Work on assembling the box-type one piece Dock Gate proceeds.
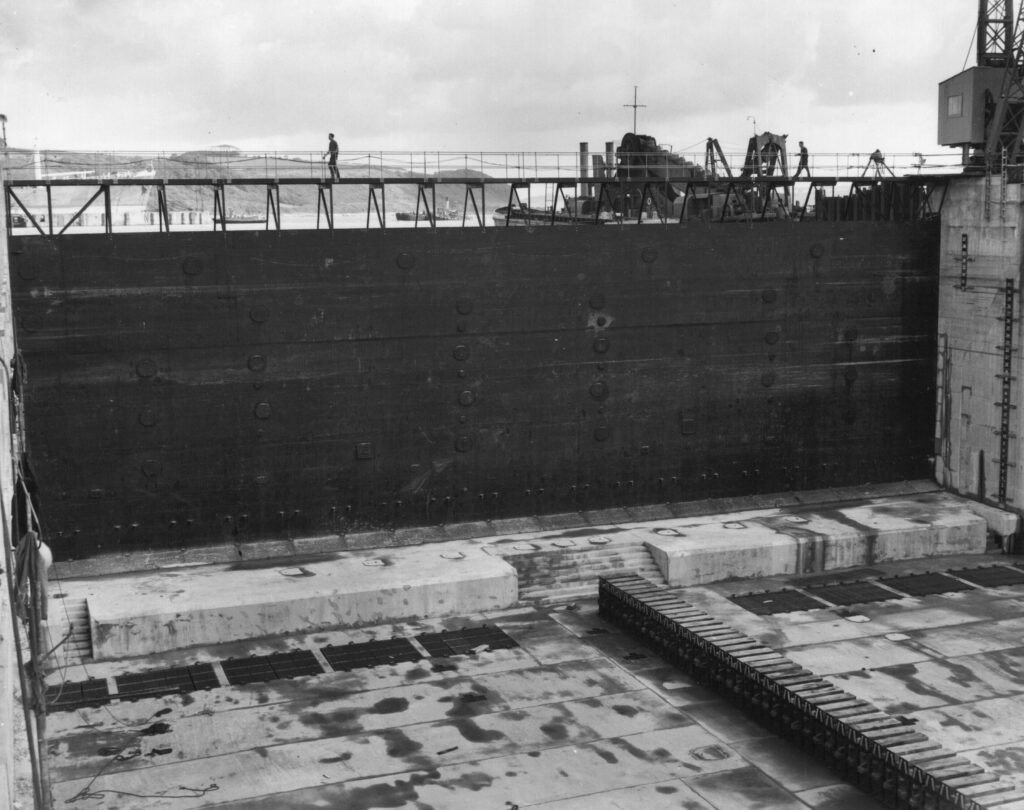
The dock gate and keel blocks. Spanning the gate was a gangway for personnel and vehicles to cross from one side to the other.
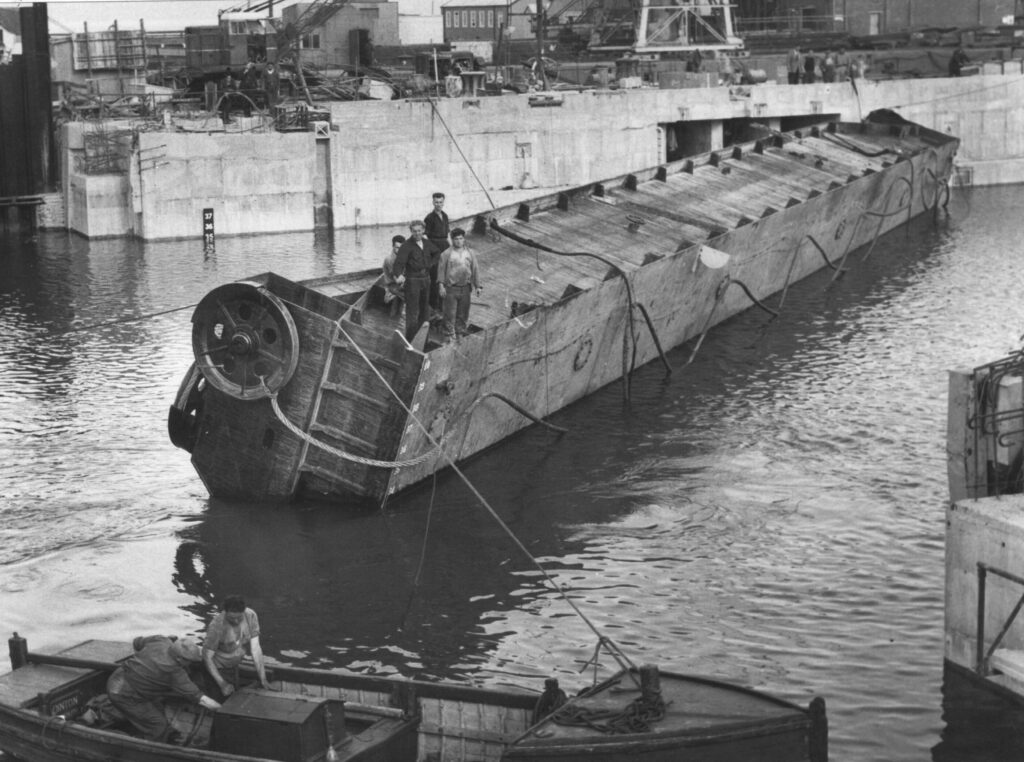
Floating out the Dock Gate to position.
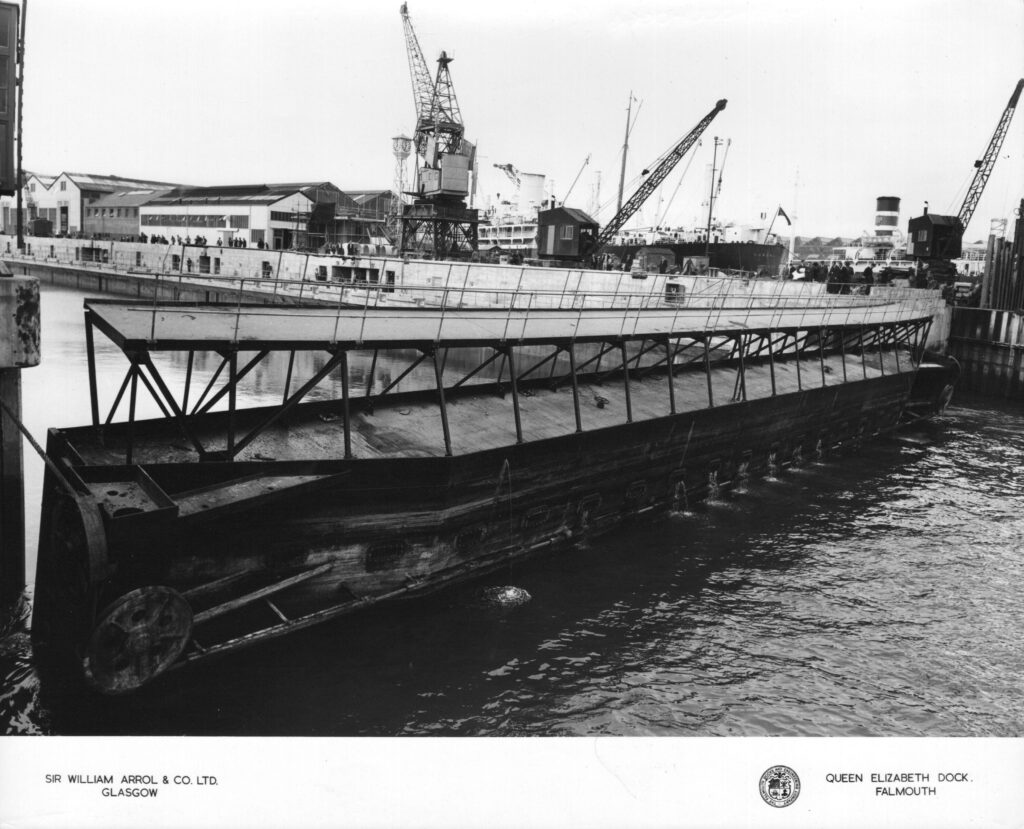
The box-type one piece gate in position.
The images in this Bartlett Blog are from an NMMC archive photograph collection of officially commissioned original photographs of the construction of the Queen Elizabeth Dock at Falmouth from start to finish from 1956 to 1958. They were taken by R & H Green and Silley Wier Limited of Plaistow for the Falmouth Docks and Engineering Company Limited. Detailed information in a speech by Mr W Walton Lund, MIME, MINE, Director and General Manager of Messrs Silley, Cox & Company, made to the Royal Institution of Cornwall on 27 February 1959, and a commemorative booklet entitled ‘Queen Elizabeth Dock, Falmouth’, issued to all employees on the completion of the Dock, have been invaluable in providing captions to accompany the photographs.
The December Bartlett Blog will look at the official naming ceremony of the Queen Elizabeth Dock in May 1958 and the arrival of British Realm, the first ship to enter the dock in September 1958.
Typed copy of a speech by Mr W Walton Lund, MIME, MINE, Director and General Manager of Messrs Silley, Cox & Company, made to the Royal Institution of Cornwall on 27 February 1959.
Port of Enterprise, the Story of Falmouth by ER Forestier-Walker.
Queen Elizabeth Dock, Falmouth – A commemorative booklet issued to all employees on the completion of the dock.
Sailing Ship to Super Liner, Falmouth Docks 1860-2010 by David Barnicoat.
Falmouth Docks 1859-2007, From Sailing Ships to Super Tankers and Cruise Liners. Unpublished MA Dissertation (University of Exeter) by Lynne Vosper, 2007.
The Bartlett Blog is written and produced by the volunteers who staff The Bartlett Maritime Research Centre and Library of National Maritime Museum Cornwall. This blog post was written by Lynne Vosper, a Bartlett Library volunteer.
The Bartlett Maritime Research Centre & Library holds a Collection of over 20,000 volumes and offers access to one of the finest collections of maritime reference books, periodicals and archival material. The Bartlett Blog reflects the diversity of material available in The Bartlett Library.

National Maritime
Museum Cornwall Trust
Discovery Quay
Falmouth Cornwall
TR11 3QY
View Map
See our opening hours
Tel: +44(0)1326 313388
Email: enquiries@nmmc.co.uk